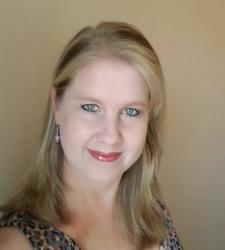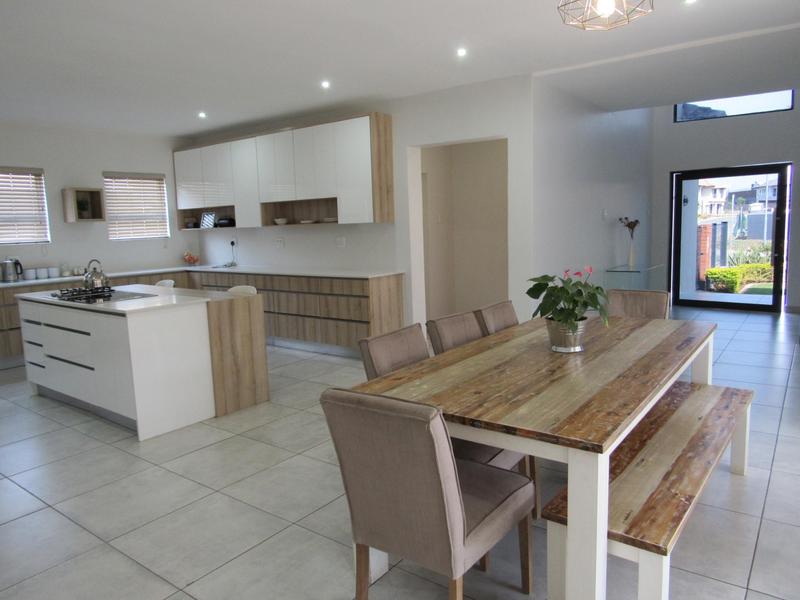If you only have the time to view the best.
This breath-taking property, which is perfectly positioned close to a park, boasts family living at its best.
Stunning entrance hall, with porcelain tiles, invite you into a modern lifestyle with a formal lounge area. The open plan dining area is situated next to the modern kitchen with build in top of the range stove and microwave, gas and electrical hob, breakfast bar and space for your double door fridge. Separate scullery and laundry area that can accommodate your appliances, plus ample built-in cupboards space.
These open plan living spaces with double volume ceilings are brilliant for indoor/outdoor entertaining. The downstairs floor plan is complete with a large guest suite in its own wing of the house, with a bright and lighten en-suite bathroom.
The upstairs floor plan consists of 3 sun-filled bedrooms all with en-suite bathrooms. Spacious pyjama lounge and study. The master suite is light, bright and opens with sliding doors onto its Juliet balcony, boasting an elevated view of the manicured garden below. The master suite has a beautiful dressing area and a full en-suite bathroom with his and hers vanities and double shower.
Huge, manicured garden with patio or entertainment area with build in braai. Full live in staff accommodation. 3 garages and space to park cars outside. A bonus is the 8 hour back-up inverter system.
This property will tick ALL YOUR BOXES

+27 (0)82 413 2775
+27 (0)12 348 5742
whatsapp agent
maryna@pretoriaprop.co.za
maryna@pretoriaprop.co.za
View all agent properties
